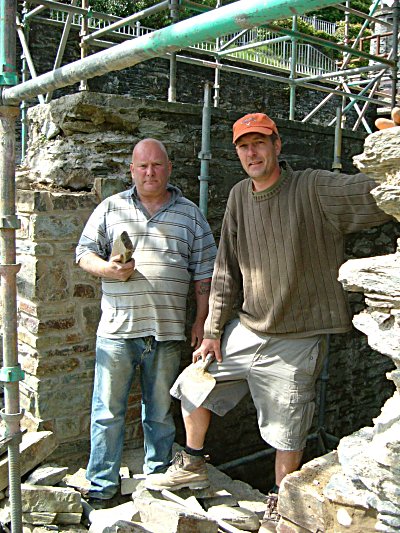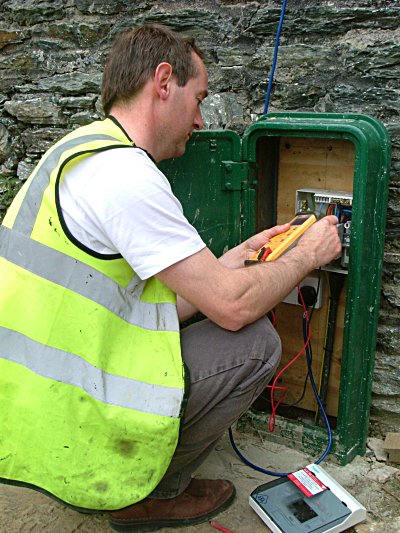| |
Pages 1 |
2 |
3 |
4 |
5 |
6 |
7 |
8 |
9 |
10 |
11 |
12 |
13 |
14 |
15 |
16 |
17 |
18 |
19 |
20 |
21 |
22 |
23 |
24 |
25 |
26 |
27 |
28 |
29 |
30 |
31 |
32 |
33 |
34 |
35 |
36 |
37 |
38 |
39 |
40 |
41 |
42 |
43 |
44 |
45 |
46 |
47 |
48 |
49 |
50 |
51 |
52 |
53 |
54 |
55 |
56 |
57 |
58 |
59 |
60 |
61 |
62 |
63 |
64

- Above:
The boards are then given their first coat of undercoat.
- There is a total of 5,800 square feet of timber to be painted four times.

- Above:
The crew construct a working platform above the river in readiness for cladding the new concrete in stone.

- Above:
The team start work on the stonework. A reasonable finish for a first attempt.

- Above:
Grinding , welding, painting and carpentry all taking place under the one roof one wet
- Sunday. The crew at work are producing the holding bolts for the main bearing caps.

- Above:
Stone masons Frank Christian and Richard Pearce from Glenwood
- Developments repair the stone work to the gable wall of the wheel pit.
- The gable will remain open for better viewing of the wheel.

- Above:
Graham Smith Director of G.E.M. Electrical testing the electricity installation on the
gable end of the wheel pit. The supply will be used during the
- main construction of the wheel and later to power floodlighting.
NEXT PAGE
|
|